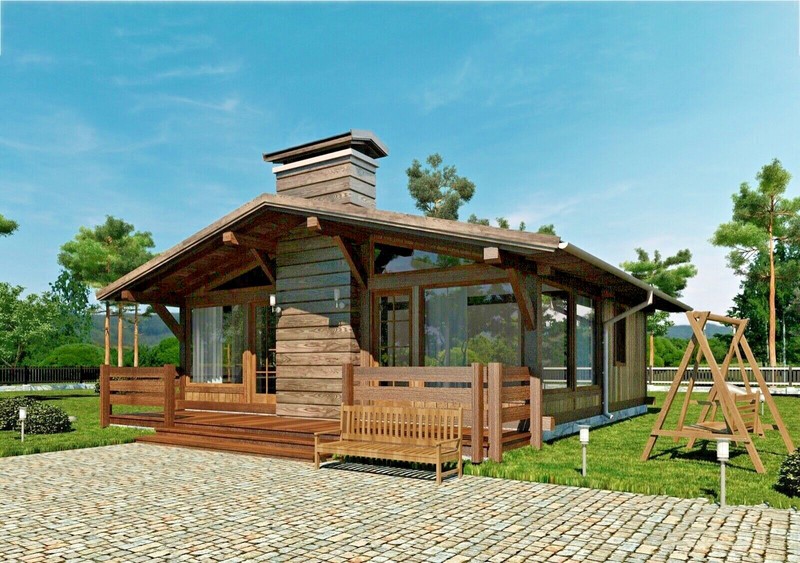860 sq.ft PREFAB – Cabin Home – $66,900 – Jersey City, NJ
Jersey City, New Jersey1886 views

1 / 12





+7 more
0 bedrooms·0 baths
Design: CHALET. The result is typically a lower total installed cost per square foot. Interior partition walls framing material - planed wood. No special tools required. This eliminates the need to create blanks, fitting them to each other.
Quick Specs
Bedrooms
0
Bathrooms
0
Height
13 ft
eBay Listing Information
Listing Timeline
Listed: Apr 2, 2019
2518 days ago
View Original
View on eBayProperty Details
Bedrooms
0
Bathrooms
0
Lofts
0
Square Feet
N/A
Height
13 ft
Length
N/A ft
Width
N/A ft
Weight
N/A
Views
1886
Dreamlisted
46
Days Listed
2519
Features & Amenities
New Construction
Prefabricated
Local Pickup Available
Delivery Details
Delivery Not Available / Buyer Responsible
Local pickup available
Price History
| Date | Price | Change |
|---|---|---|
| April 2, 2019 | $66,900 | Initial Price |
$66,900
ListedApril 2, 2019
Views1886
Days Listed2519
Property highlights
New Construction
Prefabricated
Local Pickup Available
Quick specs
Bedrooms0
Bathrooms0
Height13 ft
Explore Related Areas
New Jersey Tiny House Resources
Planning to live tiny in New Jersey? Explore local zoning laws, find communities, and connect with experienced builders who know the area.
More New Jersey Resources
Looking to Build Your Own Tiny House?
Connect with professional tiny house builders in New Jersey. From custom designs to turnkey solutions, find experienced contractors who understand local regulations and can bring your vision to life.
Related Listings
Discover more tiny house options in your area
More Tiny Houses in Jersey City
615 SQ.FT ECO SOLID TIMBER AIRTIGHT PANEL HOUSE KIT. MASS WOOD CLT HOME, PREFAB
Jersey City, New Jersey
1440sq.ft LOG HOUSE KIT #LH-135 ECO FRIENDLY WOOD PREFAB DIY BUILDING CABIN HOME
Jersey City, New Jersey
LOG HOUSE KIT #LH_BN125 ECO FRIENDLY WOOD PREFAB DIY BUILDING CABIN HOME MODULAR
Jersey City, New Jersey
LOG HOUSE KIT #LH-195 ECO FRIENDLY WOOD PREFAB DIY BUILDING CABIN HOME MODULAR
Jersey City, New Jersey
More in New Jersey
Tiny House on Wheels with Tow Hitch. 10'x35'. Completely redone. A must see.
Brick, New Jersey
495 sq.ft SOLID PLYWOOD HOUSE KIT #PW-49 WOOD PREFAB DIY KIT BUILDING CABIN HOME
Kearny, New Jersey
TIMBER FRAME LOUNGE KIT ENGINEERED GLT WOOD PREFAB DIY BUILDING CABIN 1000 sq.ft
Secaucus, New Jersey
273 sg.ft СANDLE HOUSE KIT #PW-23 PREFAB DIY PLYWOOD BUILDING CABIN HOME MODULAR
Kearny, New Jersey