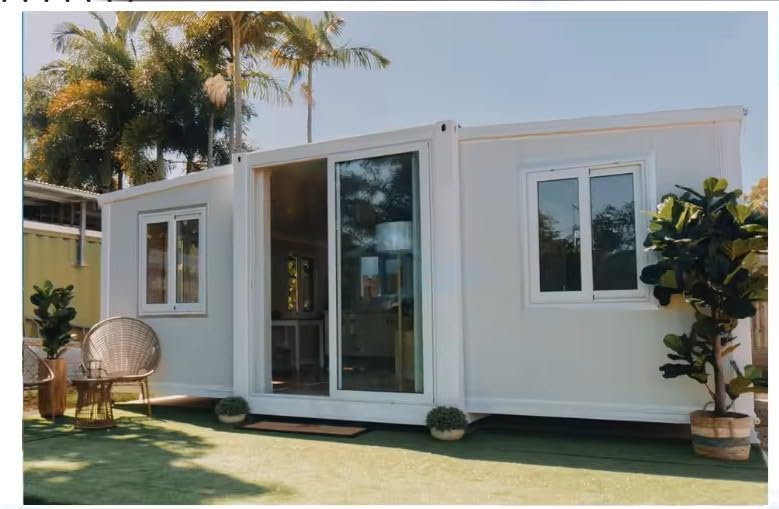

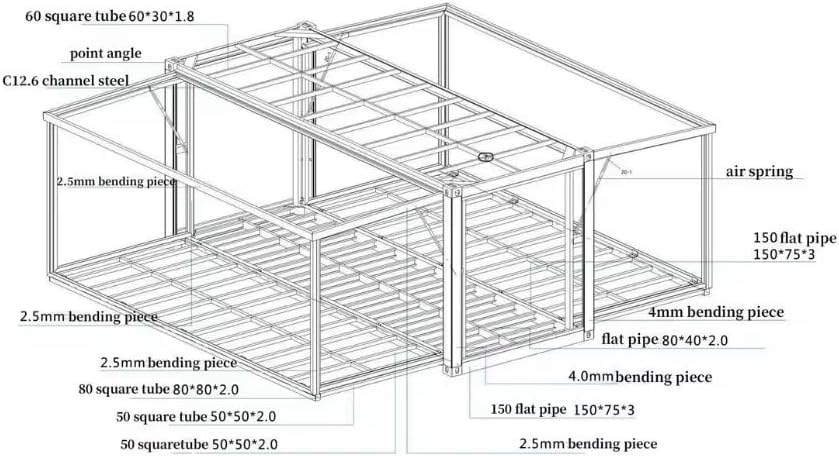
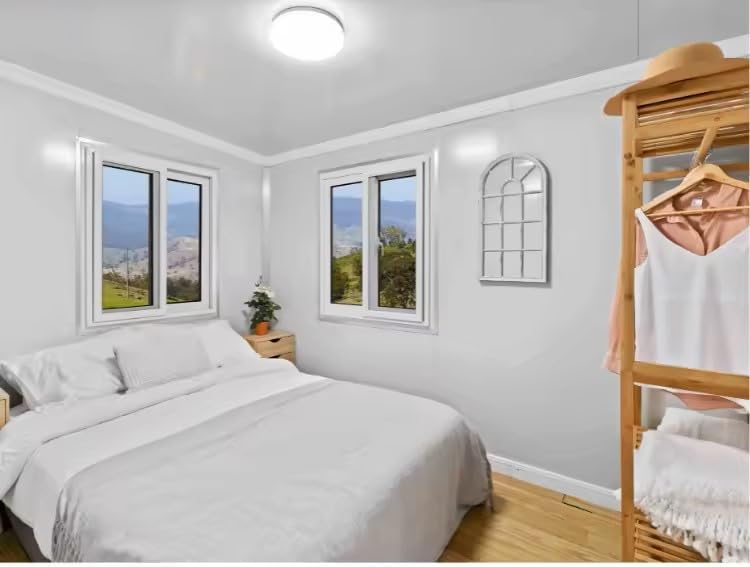
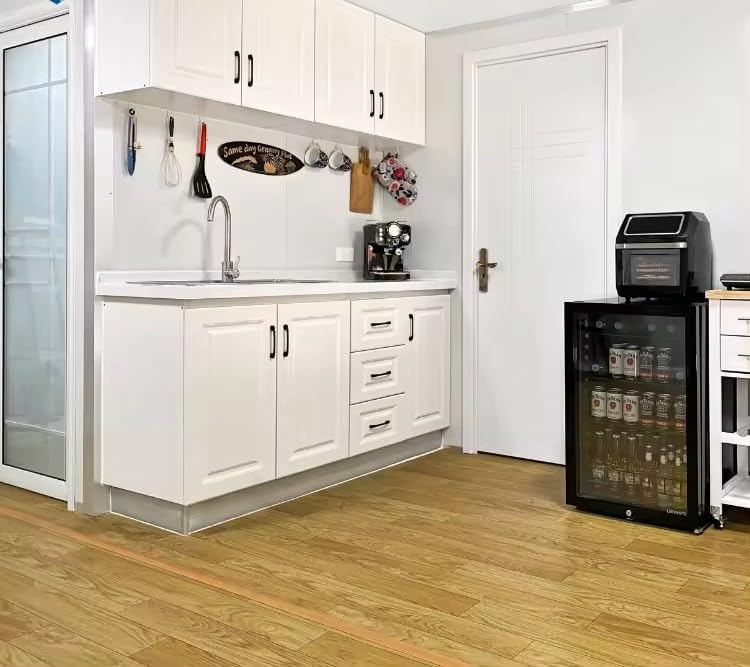
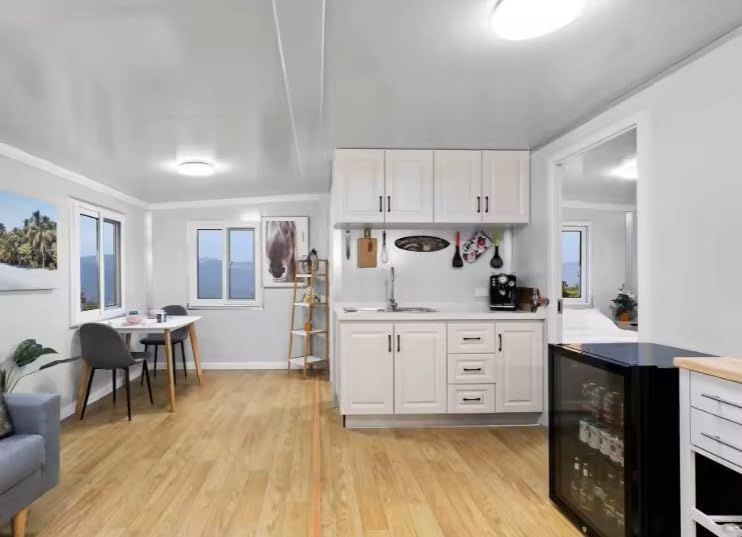
Compact Yet Spacious 15FT Expandable Tiny Home
This portable and foldable mobile home offers a 309 sq ft layout, thoughtfully designed to balance comfort and efficiency. Whether you’re downsizing, setting up a backyard ADU, or searching for a mobile living solution, this model combines style and practicality for modern living.
Practical Layout
- Two Bedrooms: Space for family, roommates, or guests.
- Living Room: Central gathering space to relax or entertain.
- Kitchen: Fully equipped with cabinets, sink, taps, and plumbing for hot and cold water.
- Bathroom: Includes shower, sink, toilet, mirror, and storage cabinets. Designed with a separated wet and dry area for added convenience.
Built to Last
- Steel Frame: Q235 galvanized steel frame with sturdy square tube construction.
- Insulation: 75mm fireproof EPS sandwich walls with glass silk wool for excellent thermal control and soundproofing.
- Roof & Floor: 50mm fireproof EPS roof panels and 15mm fire-resistant cement fiber board flooring.
- Windows & Doors: Double-glazed PVC sliding windows with secure aluminum alloy frames and locking steel doors.
Safety Features
- Fireproof: Class A fire rating.
- Weather-Ready: Wind resistant up to level 11, seismic resistance up to level 10, and waterproofed exterior panels.
- Customizable: Exterior and color options can be tailored to your preference.
Easy Installation
Engineered for quick setup in about 10 minutes with basic tools and a small crew. Its expandable design saves time, labor, and material costs. Perfect for urban infill, remote sites, or temporary housing solutions.
Specifications
| Dimensions (L × W × H) | 180 in × 247 in × 97.56 in (~15 ft × 20.6 ft × 8.1 ft) |
| Living Area | 309 sq ft |
| Bedrooms / Bathrooms | 2 / 1 |
| Weight | 1,270 lb |
| Style | Modern Cottage |
| Materials | Steel, EPS sandwich panels, cement fiber board |
Warranty & Support
Covered by Amazon’s 30-day voluntary return guarantee and backed by manufacturer’s warranty. Includes electrical wiring, plumbing hookups, and installation instructions.
Perfect For
- Compact family living
- Backyard ADU or guest house
- Seasonal cabins or vacation homes
- Temporary or mobile residences
Quick Specs
Purchase This Item
This listing is available for purchase on Amazon. As an Amazon Associate, we earn from qualifying purchases when you buy through our affiliate links.
Property Details
Features & Amenities
Delivery Details
Price History
| Date | Price | Change |
|---|---|---|
| January 16, 2025 | $20,850 | Initial Price |
Property highlights
Quick specs
Explore Related Areas
Colorado Tiny House Resources
Planning to live tiny in Colorado? Explore local zoning laws, find communities, and connect with experienced builders who know the area.
Colorado Zoning Laws
County-by-county regulations & ADU laws
Colorado Communities
Find tiny house villages & neighborhoods
Best Colorado Builders
Top-rated local tiny house builders
More Colorado Resources
Looking to Build Your Own Tiny House?
Connect with professional tiny house builders in Colorado. From custom designs to turnkey solutions, find experienced contractors who understand local regulations and can bring your vision to life.