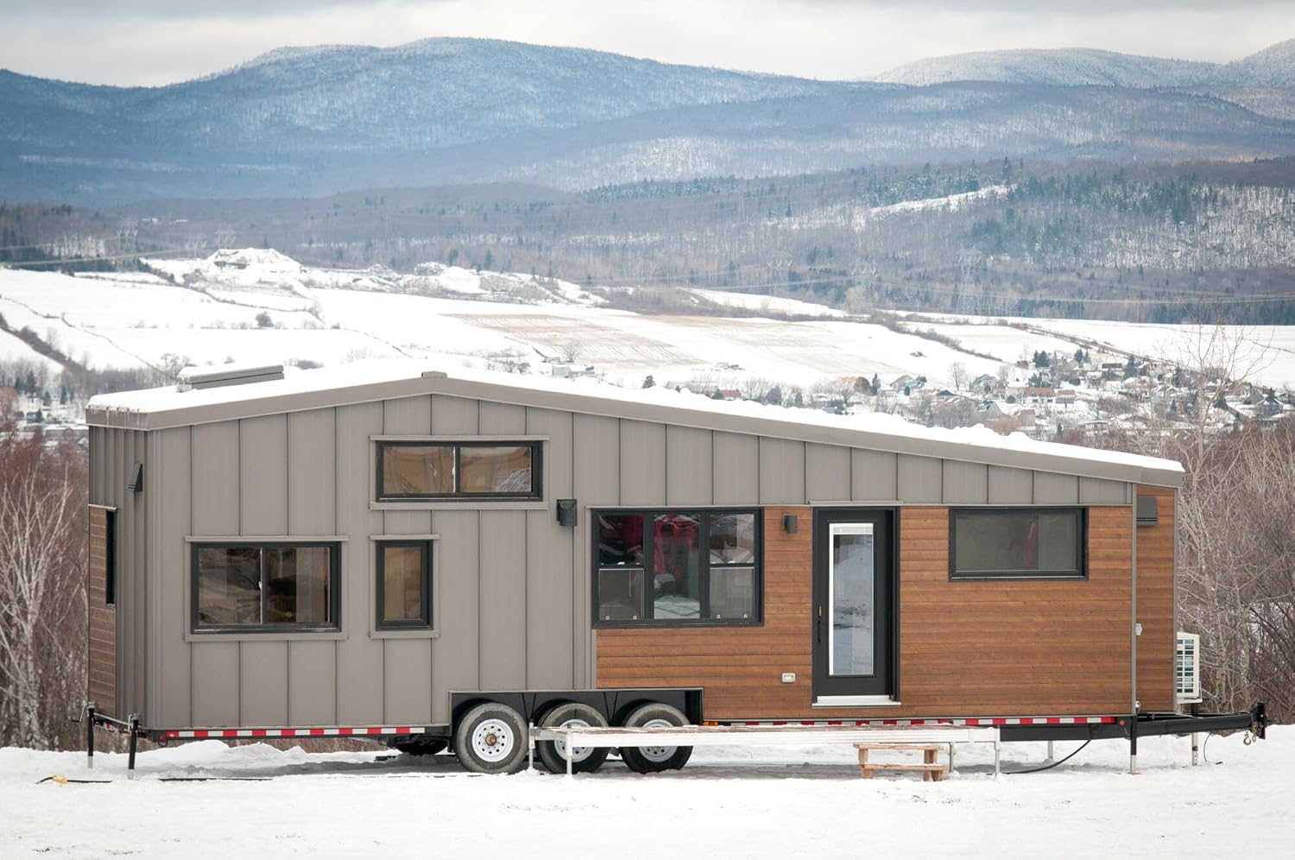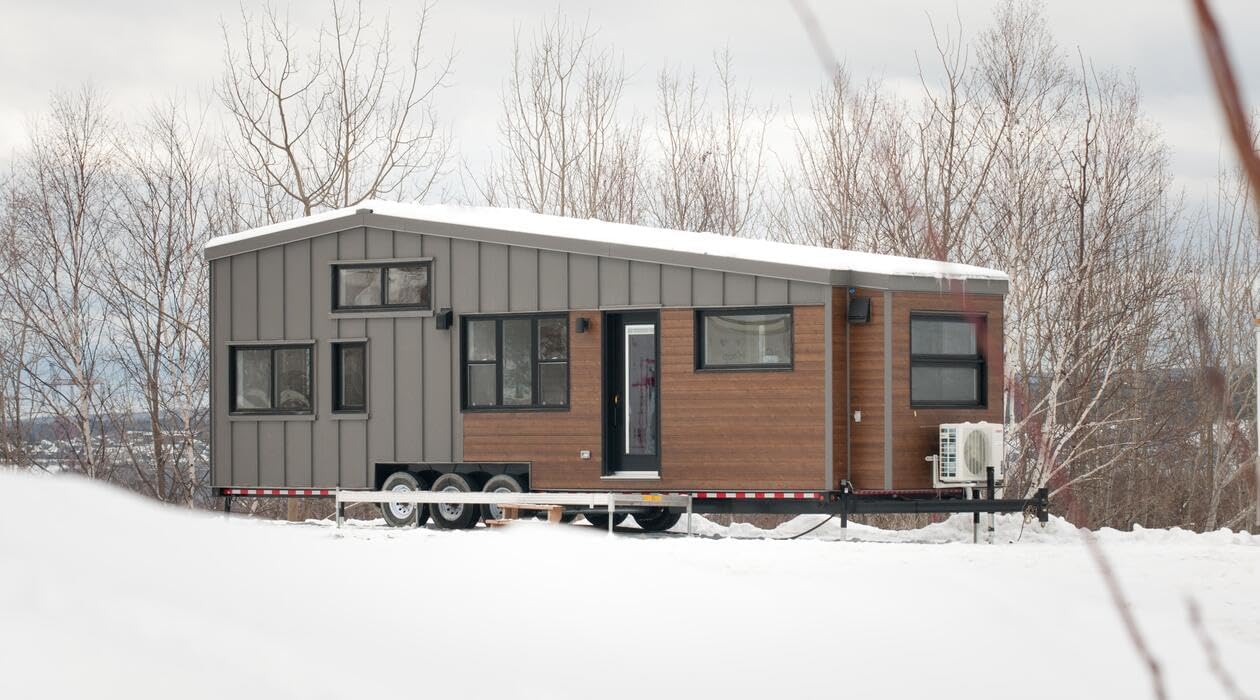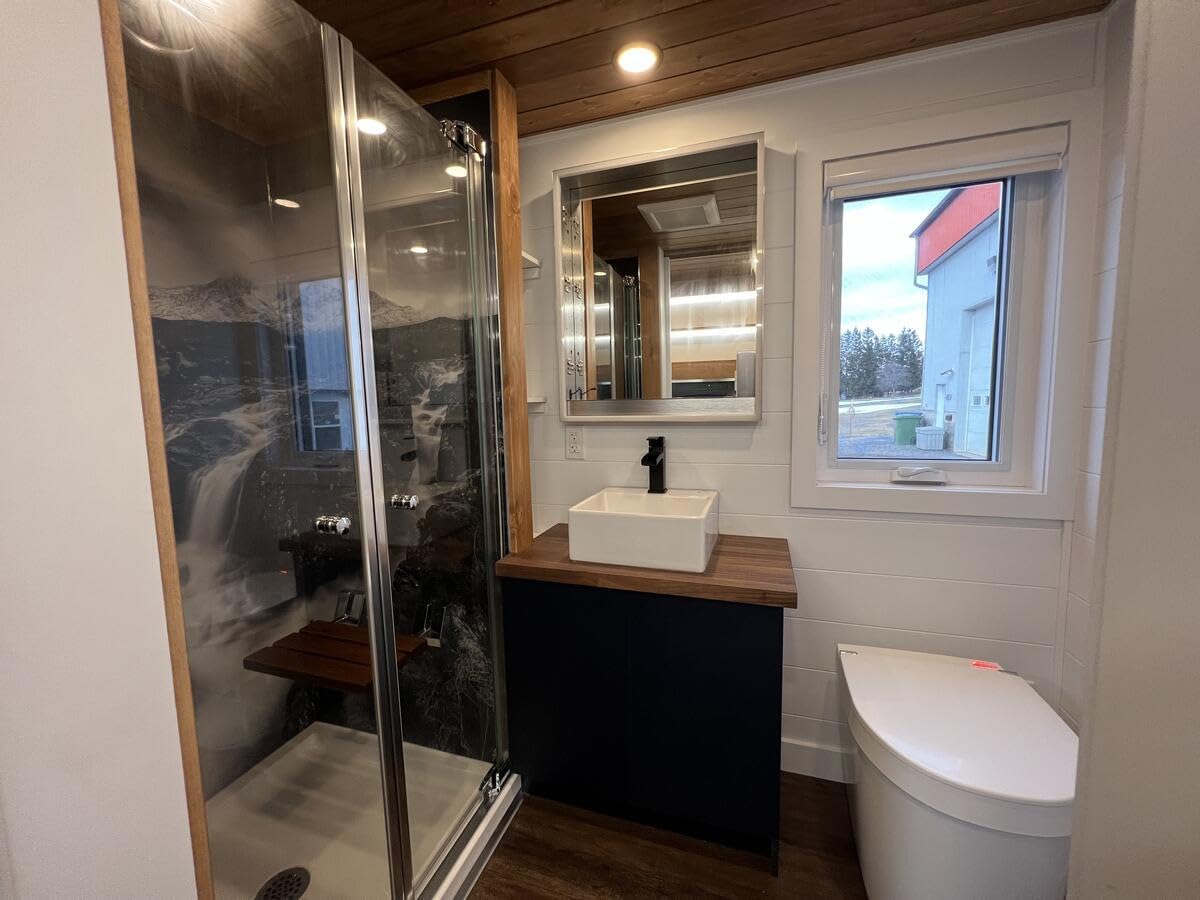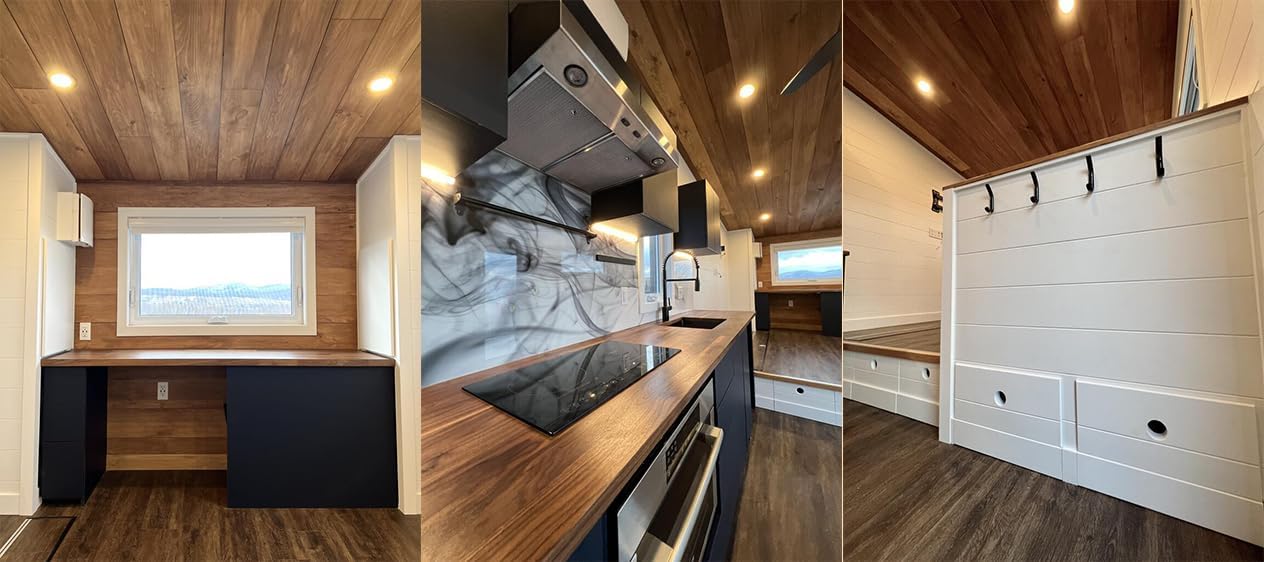Tiny RV Mobile – 486 sq ft Tiny House Home – $92,500 – Seattle, WA






Luxury on Wheels: Tiny RV Mobile House for Families & Full-Time Living
The Tiny RV Mobile House combines the freedom of mobility with the comfort of a modern home. Built with a cedar and steel exterior and finished with a stylish double-pitched roof, this model blends rustic charm with durability, making it ideal for both permanent living and extended travel.
Spacious & Functional Design
- Downstairs Bedroom: Extended 7-foot section includes a private bedroom perfect for couples, children, or guests.
- Spacious Loft: Designed to fit a queen-size bed, offering comfort and privacy in a cozy elevated retreat.
- Uplifted Living Area: Cleverly raised living space allows for additional built-in storage underneath, keeping your home clutter-free.
- Multi-Zone Layout: Thoughtful floor plan divides living, sleeping, and dining areas while maintaining an open-concept feel.
Complete Kitchen & Dining
Unlike many mobile homes, this RV house comes with a full kitchen equipped with essential appliances, sleek cabinetry, and dedicated space for cooking and entertaining. A built-in dining nook makes family meals or entertaining friends both comfortable and enjoyable.
Bathroom Designed for Real Life
The compact bathroom doesn’t compromise on function. It includes a full shower, toilet, and sink—perfect for daily use and designed with longevity in mind, making this house a true full-time living option.
Exterior Style & Strength
- Durable Cedar/Steel Exterior: Choose from natural cedar siding with vertical steel, or a modern wood-grain imitation steel finish.
- Double-Pitched Roof: Enhances curb appeal while improving drainage and weather resistance in all climates.
- Custom Options: Select trim and roofing colors in white, charcoal, or black to match your style.
Interior Warmth & Comfort
Inside, you’ll find white-painted engineered siding on the walls and stained knotty pine ceilings, creating a warm, inviting, cabin-like atmosphere. The layout balances privacy with an airy, open feel, making it suitable for families, retirees, or digital nomads.
Specifications
| Dimensions (L × W × H) | 432 in × 162 in × 120 in (~36 ft × 13.5 ft × 10 ft) |
| Living Area | ~486 sq ft |
| Bedrooms | 1 downstairs + loft |
| Bathroom | 1 full bath |
| Weight | 8,000 lb |
| Exterior | Cedar/Steel combo with double-pitched roof |
| Materials | Wood, Alloy Steel, Composite Panels, Standing Seam Roof |
| Water Resistance | Yes |
| UV Protection | Yes |
Warranty & Support
Protected by Amazon’s 30-day return policy and Nomadnest’s warranty program. No assembly required—delivered ready to use.
Perfect For
- Full-time family living
- Travelers seeking mobility without compromise
- Vacation cabins or semi-permanent getaways
- Backyard ADU, rental, or guest house
Quick Specs
Purchase This Item
This listing is available for purchase on Amazon. As an Amazon Associate, we earn from qualifying purchases when you buy through our affiliate links.
Property Details
Features & Amenities
Delivery Details
Price History
| Date | Price | Change |
|---|---|---|
| December 16, 2024 | $92,500 | Initial Price |
Property highlights
Quick specs
Explore Related Areas
Washington Tiny House Resources
Planning to live tiny in Washington? Explore local zoning laws, find communities, and connect with experienced builders who know the area.
Washington Zoning Laws
County-by-county regulations & ADU laws
Washington Communities
Find tiny house villages & neighborhoods
Best Washington Builders
Top-rated local tiny house builders
More Washington Resources
Looking to Build Your Own Tiny House?
Connect with professional tiny house builders in Washington. From custom designs to turnkey solutions, find experienced contractors who understand local regulations and can bring your vision to life.
Related Listings
Discover more tiny house options in your area