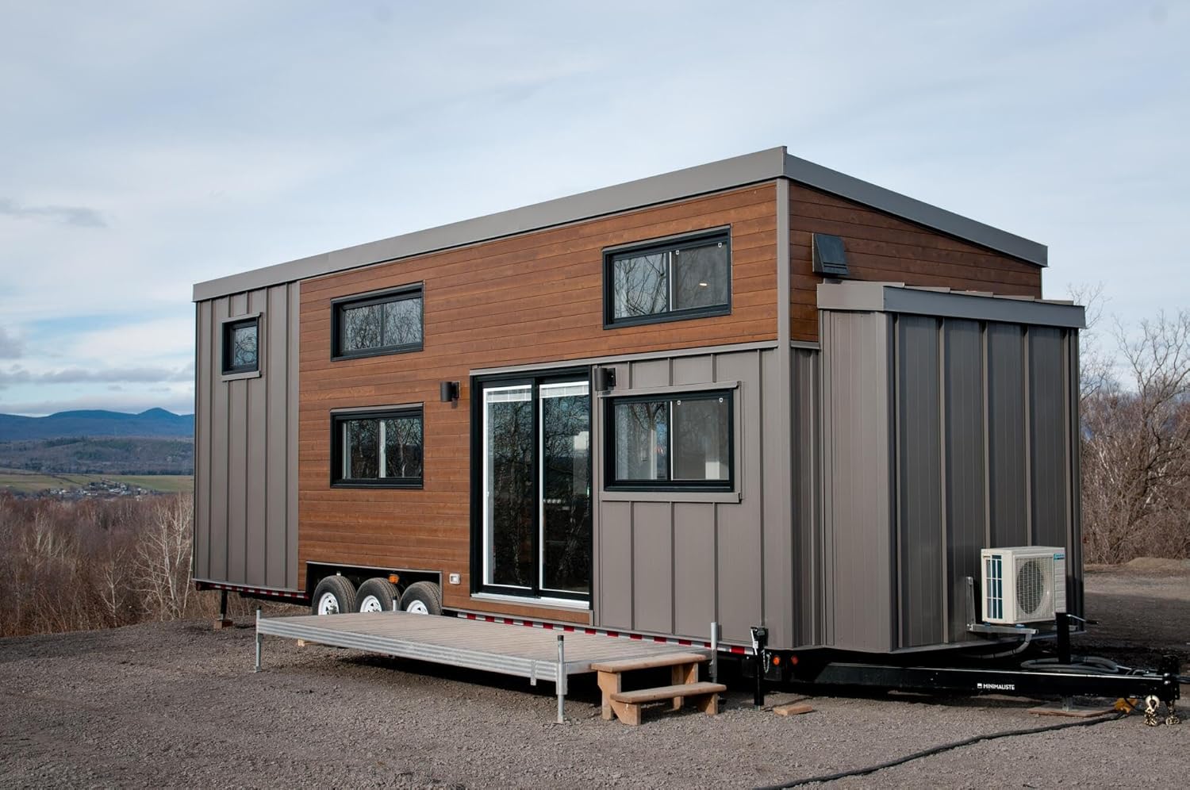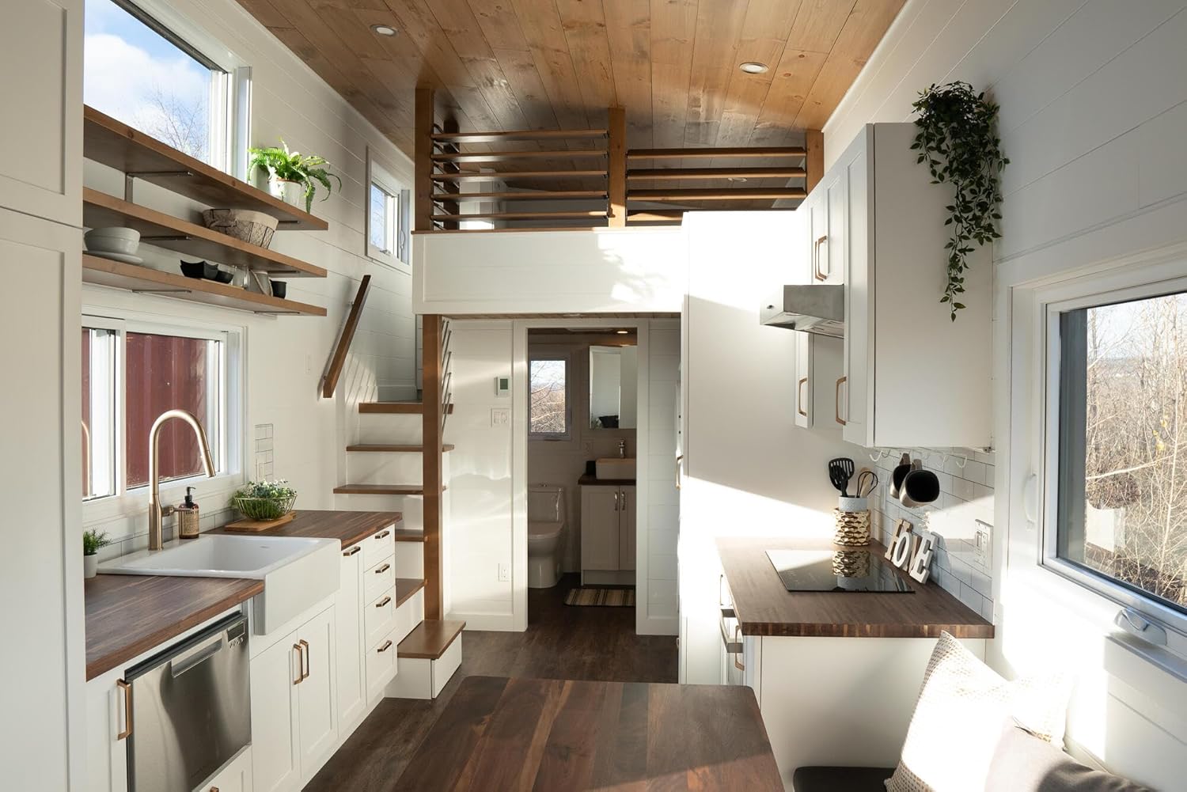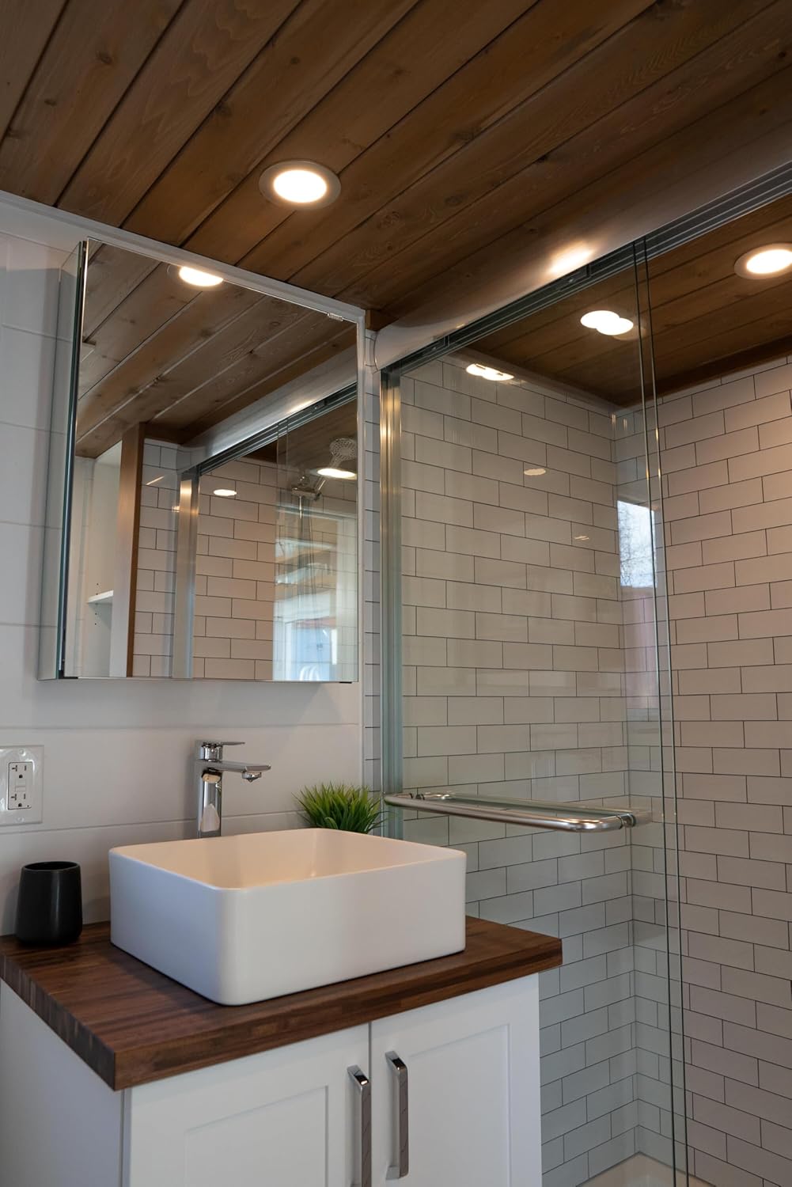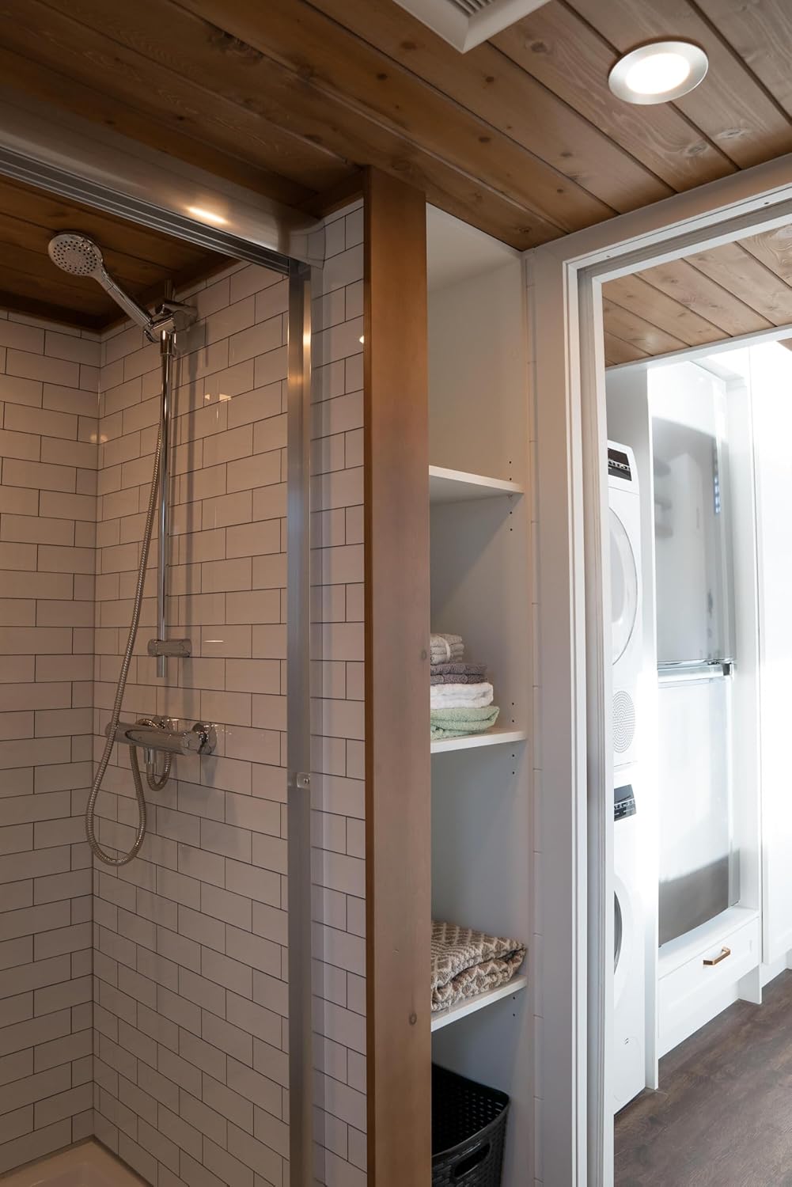Modern Tiny House – 396 sq ft Tiny House Home – $94,500 – Asheville, NC






Modern Tiny House on Wheels — Spacious, Efficient, and Built for Real Life
This mobile tiny home delivers nearly 400 sq ft of thoughtfully designed living space in a road-legal footprint. With a downstairs bedroom, two lofts, a full kitchen, and a true bathroom, it’s a comfortable fit for families, guests, or full-time living. The exterior pairs earthy brown cladding with alloy-steel accents and a high-quality standing-seam roof for a durable, modern look.
Sleep Up to 6 Comfortably
- Downstairs bedroom next to the entry for easy access and privacy.
- Dual lofts at each end — one served by a storage staircase with a standing platform, the other accessed by a stowable kitchen ladder.
- Optional sofa bed in the living area for extra guests.
Light-Filled Living with Real Storage
- Upraised living area creates hidden storage below to keep the main floor clutter-free.
- Large, strategically placed windows bring in natural light and frame your views.
- Interior finishes blend white-painted engineered siding with stained knotty pine ceilings for warm, cabin-modern vibes.
Full Kitchen & Everyday Bathroom
- Open kitchen with space for a stackable washer/dryer, generous cabinetry, and a 4-person dining nook.
- Bathroom configured for daily use — choose a tub or shower to match your lifestyle.
Road-Ready Construction
- Alloy-steel frame and high-quality steel roofing for long-term strength.
- Exterior cladding options: wood-grain imitation steel + vertical steel siding, or horizontal cedar + vertical steel siding.
- Water-resistant with UV protection for multi-climate durability.
Energy-Efficient, Off-Grid Friendly
Engineered for efficient heating/cooling and insulation. Designed to support off-grid systems (solar, battery storage, alternative toilets) with professional installation — so you can tailor the setup to your location and goals.
Key Specs
| Overall (L × W × H) | 360 in × 102 in × 162 in (~30 ft × 8.5 ft × 13.5 ft) |
| Approx. Living Area | ~396 sq ft (including lofts) |
| Sleeping Spaces | Downstairs bedroom + 2 lofts (up to 6 with sofa bed) |
| Structure | Alloy steel frame, road-legal width |
| Assembly | No assembly required — delivered ready to use |
Perfect For
- Full-time tiny living without sacrificing comfort
- Short-term rental or guest suite
- Eco-minded downsizers and digital nomads
Backed by Amazon’s voluntary 30-day return policy; manufacturer warranty available. Specs may vary slightly by configuration.
Quick Specs
Purchase This Item
This listing is available for purchase on Amazon. As an Amazon Associate, we earn from qualifying purchases when you buy through our affiliate links.
Property Details
Features & Amenities
Delivery Details
Price History
| Date | Price | Change |
|---|---|---|
| December 16, 2024 | $94,500 | Initial Price |
Property highlights
Quick specs
Explore Related Areas
North Carolina Tiny House Resources
Planning to live tiny in North Carolina? Explore local zoning laws, find communities, and connect with experienced builders who know the area.
North Carolina Zoning Laws
County-by-county regulations & ADU laws
North Carolina Communities
Find tiny house villages & neighborhoods
Best North Carolina Builders
Top-rated local tiny house builders
More North Carolina Resources
Looking to Build Your Own Tiny House?
Connect with professional tiny house builders in North Carolina. From custom designs to turnkey solutions, find experienced contractors who understand local regulations and can bring your vision to life.
Related Listings
Discover more tiny house options in your area
More in North Carolina
Chery 40Ft Modified Container House Tiny House Portable Home for Airbnb,Office
Statesville, North Carolina
3 Bed/1 Bath 36' Famous Tiny House RV-Modern Farmhouse on Wheels!
Winston Salem, North Carolina
3 Bed/1 Bath 36' Famous Tiny House RV-Modern Farmhouse on Wheels!
Winston Salem, North Carolina
$ 79,500-2016 sq.ft log cabin kit,brand new, yellow pine wood, 3bd, 2 baths.
Salisbury, North Carolina