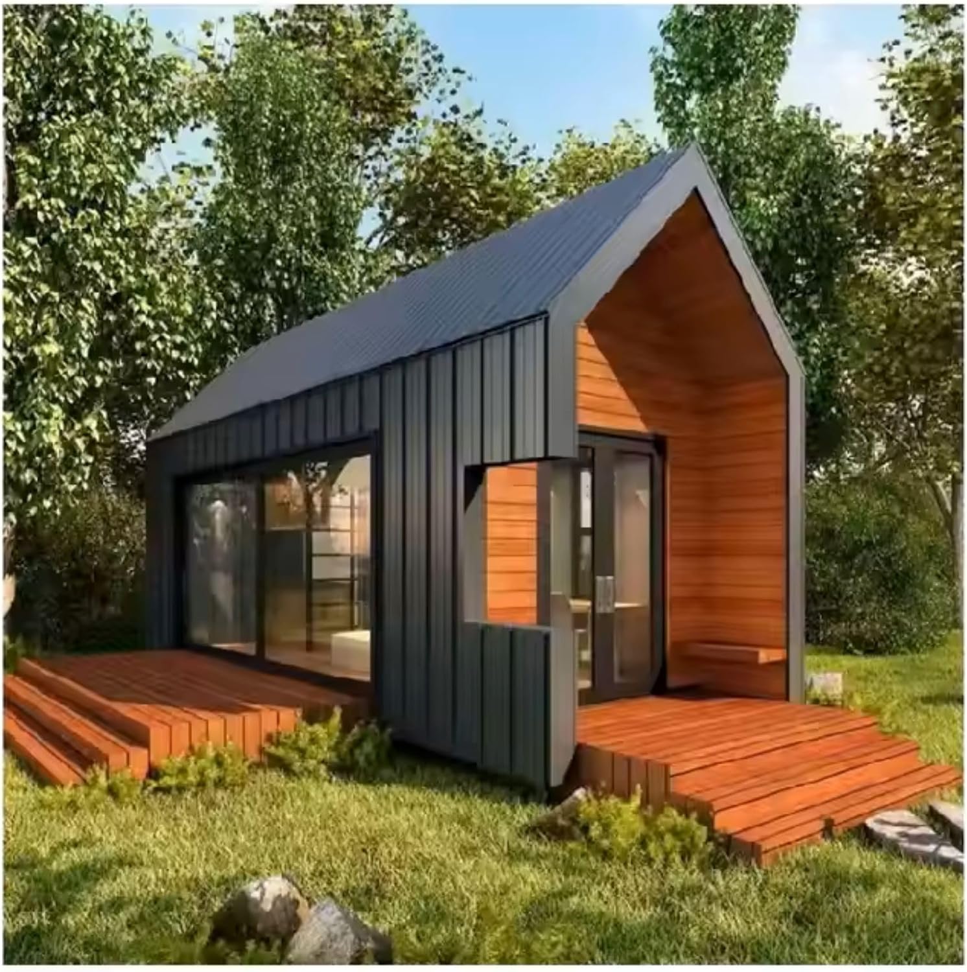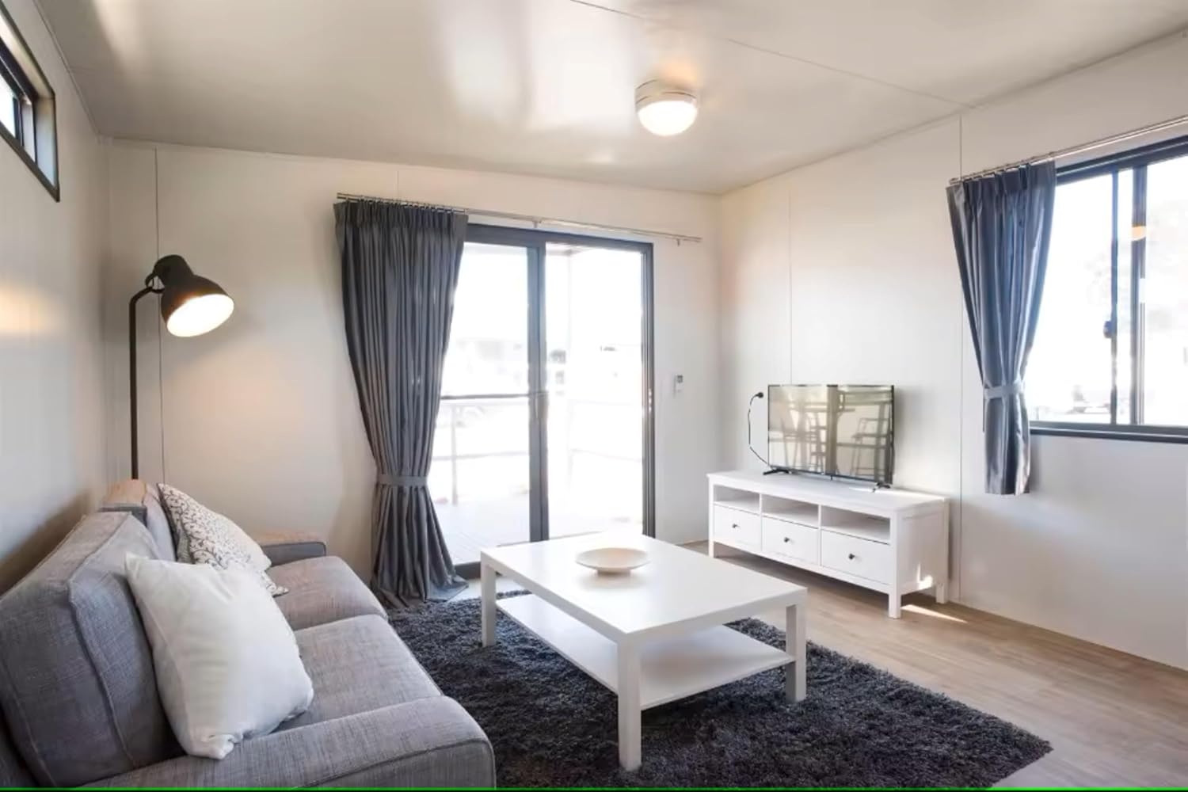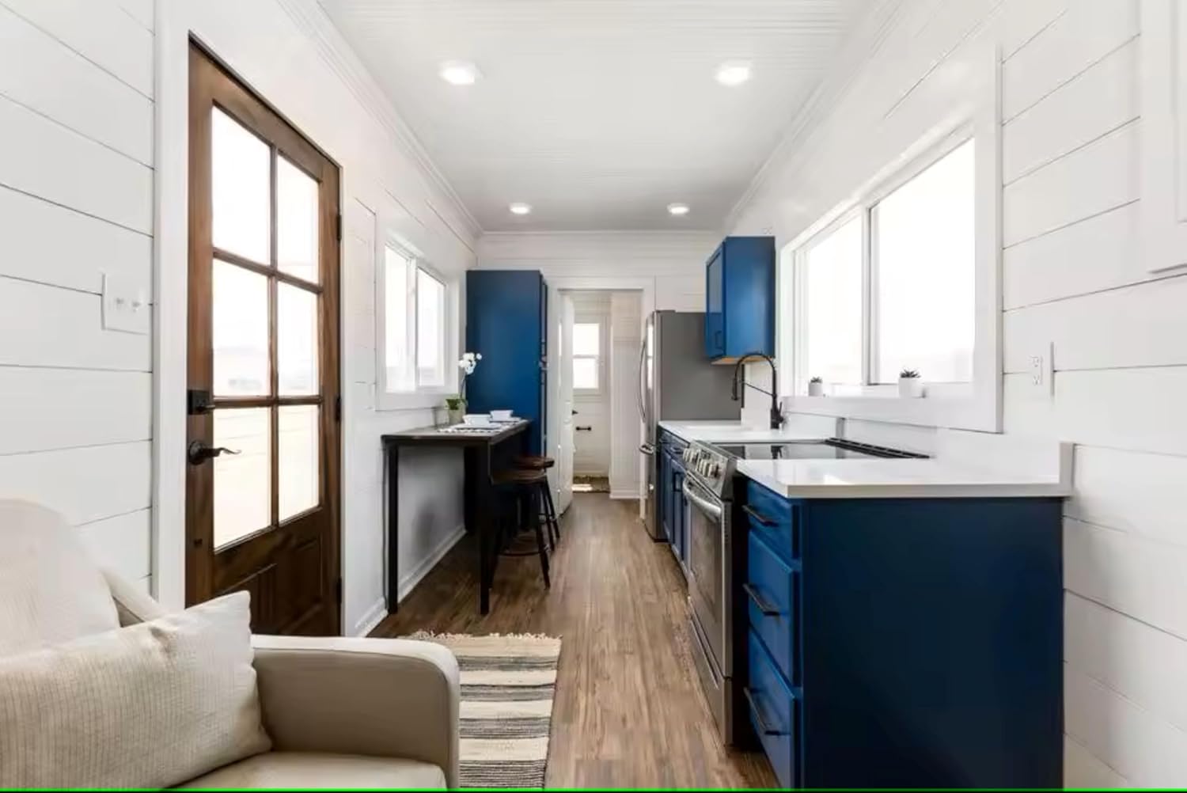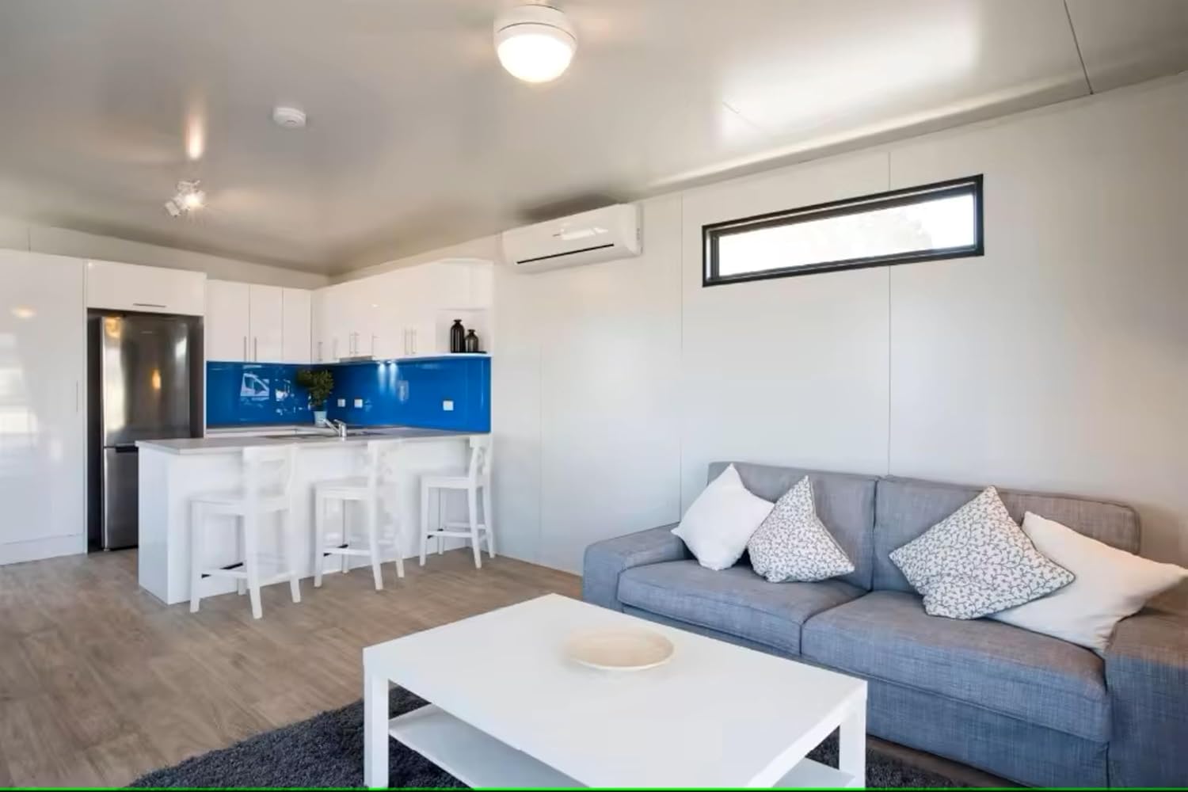156 Sq Ft – 156 sq ft Shipping Container Home Home – $58,000 – Minneapolis, MN






Modern Expandable Container Home for Flexible Living
This 156 sq ft modular container house offers the ideal balance of compact living, affordability, and strength. Designed with a full kitchen, bathroom, and comfortable bedroom, it’s the perfect fit for singles, couples, or families who want an efficient home solution that’s easy to set up and move.
Practical Layout
- Bedroom: Cozy and private sleeping space for comfort.
- Living Area: Bright and open with large windows for plenty of natural light.
- Kitchen: Includes cabinetry, sink, taps, and hot/cold water plumbing.
- Bathroom: Equipped with toilet, shower, sink, mirror, and cabinets; designed with wet/dry separation.
Durable Construction
- Steel Frame: Built from Q235 galvanized steel with square-tube reinforcement.
- Insulated Panels: 75mm fireproof EPS sandwich with glass silk wool for thermal and sound protection.
- Roof & Floor: 50mm fireproof EPS roof panels and 15mm fire-resistant cement fiber board floor.
- Windows & Doors: Double-glazed PVC sliding windows with secure steel doors.
Safety & Efficiency
- Fireproof: Class A fire rating.
- Weather-Resistant: Waterproof, seismic-resistant (grade 9), and wind-resistant (level 11).
- Customizable: Exterior colors and finishes can be customized to suit your preferences.
Quick Setup
Expandable design allows for assembly in just 10 minutes. Easy to install with minimal labor, making it a cost-effective solution for both temporary and long-term housing.
Specifications
| Dimensions (L × W × H) | 234 in × 96.5 in × 106.2 in (~19.5 ft × 8 ft × 8.8 ft) |
| Living Area | 156 sq ft |
| Bedrooms / Bathrooms | 1 / 1 |
| Weight | 4,000 kg (~8,818 lb) |
| Style | Modern |
| Color | Customizable |
| Materials | Metal, alloy steel, EPS sandwich panels |
Warranty & Support
Comes with Amazon’s voluntary 30-day return policy and manufacturer’s warranty. Support includes installation guidance, wiring, and plumbing pre-installed to U.S. standards.
Perfect For
- Affordable small family homes
- Backyard ADU or guest house
- Vacation cabins or off-grid retreats
- Temporary or mobile residential solutions
Quick Specs
Purchase This Item
This listing is available for purchase on Amazon. As an Amazon Associate, we earn from qualifying purchases when you buy through our affiliate links.
Property Details
Features & Amenities
Delivery Details
Price History
| Date | Price | Change |
|---|---|---|
| September 3, 2025 | $58,000 | Initial Price |
Property highlights
Quick specs
Explore Related Areas
Looking to Build Your Own Tiny House?
Connect with professional tiny house builders in Minnesota. From custom designs to turnkey solutions, find experienced contractors who understand local regulations and can bring your vision to life.