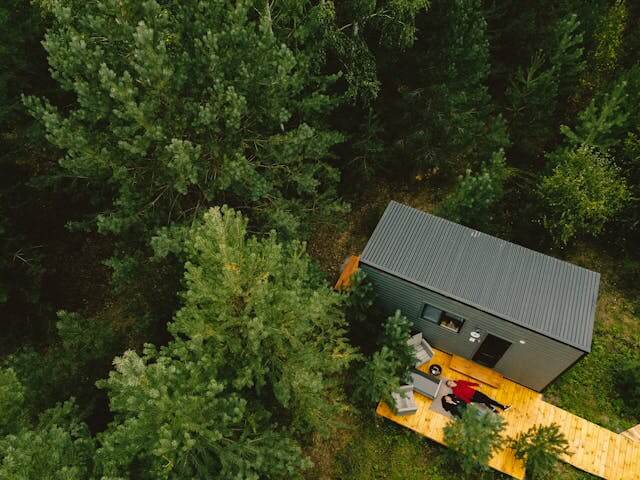Virginia Tiny House Zoning Laws Overview
Virginia regulates residential construction through the Uniform Statewide Building Code administered by the Department of Housing and Community Development. The code is adopted statewide and enforced by local building officials, so a foundation built tiny home that meets dwelling definitions is reviewed under the residential provisions just like any small house. Zoning, however, is local. Each county decides where a dwelling or accessory dwelling unit can go, what lots qualify, and the setbacks or parking that apply. Movable tiny houses on wheels are typically treated more like recreational vehicles for licensing, and their use as a residence depends on county zoning and whether permanent utility connections are allowed. Because Virginia spans coastal tidewater, piedmont, Blue Ridge foothills, and coalfield mountains, feasibility often turns on flood elevations, steep driveways, wildfire or storm considerations, and the availability of water and wastewater service. A solid path is to confirm which jurisdiction controls zoning on your parcel, verify whether a second unit or small detached dwelling is permitted, and coordinate early with the health department on septic and well requirements when public utilities are not available.
Virginia uses a single statewide building code. Whether a tiny house can be lived in full time depends on county zoning and utilities.
Understanding the zoning laws is just the first step. Once you know what is legal in Virginia, you can start looking at tiny houses for sale in Virginia or connect with experienced Virginia builders who work within these regulations. If you want a turnkey solution, consider joining a tiny house community in Virginia where all the zoning and permits are already handled.
Before you buy land or start construction, use our zoning finder tool to check specific county requirements, and get a budget estimate with our free tiny house cost calculator. If you're planning to go off-grid, check out our comprehensive off-grid living guide to understand utility and septic requirements.
