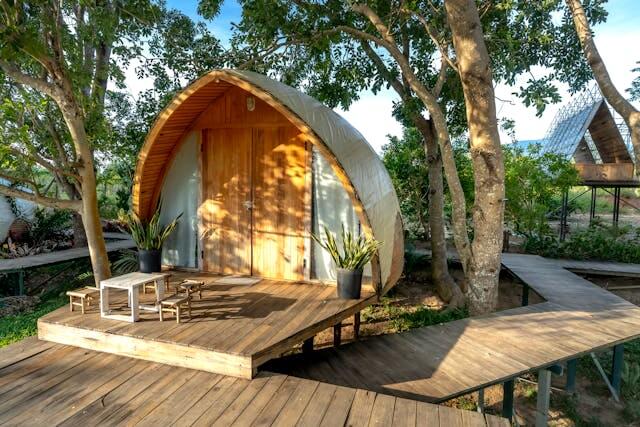Oregon Tiny House Zoning Laws Overview
Oregon regulates small dwellings through state building codes and a strong land use system. Foundation-built tiny houses are reviewed under the Oregon Residential Specialty Code with Appendix Q for homes of 400 square feet or less. The Building Codes Division oversees statewide adoptions, while local building departments handle plan review and inspections. Oregon also encourages accessory dwelling units in many urban areas through reforms such as SB 1051 and HB 2001, which curb barriers like mandatory owner occupancy and some off‑street parking rules. Movable tiny houses on wheels are normally treated like recreational vehicles for registration and safety, and their use as a residence depends on local zoning and utility hookups. Because Oregon includes coastal, valley, mountain, and high desert regions, site constraints can vary widely. Applicants should confirm which government has zoning authority on a parcel, check the applicable development code for ADUs or small dwellings, and coordinate early with health departments on water and wastewater solutions. Wildfire defensible space, access grades, and floodplain or tsunami maps can also influence feasibility. The high level process is straightforward: verify jurisdiction, confirm use permissions, design to the adopted code set, and document utilities, access, and life safety for permit submittal.
Oregon widely supports ADUs in urban areas. Long term living in a tiny house on wheels is decided locally by zoning and utilities.
Understanding the zoning laws is just the first step. Once you know what is legal in Oregon, you can start looking at tiny houses for sale in Oregon or connect with experienced Oregon builders who work within these regulations. If you want a turnkey solution, consider joining a tiny house community in Oregon where all the zoning and permits are already handled.
Before you buy land or start construction, use our zoning finder tool to check specific county requirements, and get a budget estimate with our free tiny house cost calculator. If you're planning to go off-grid, check out our comprehensive off-grid living guide to understand utility and septic requirements.
