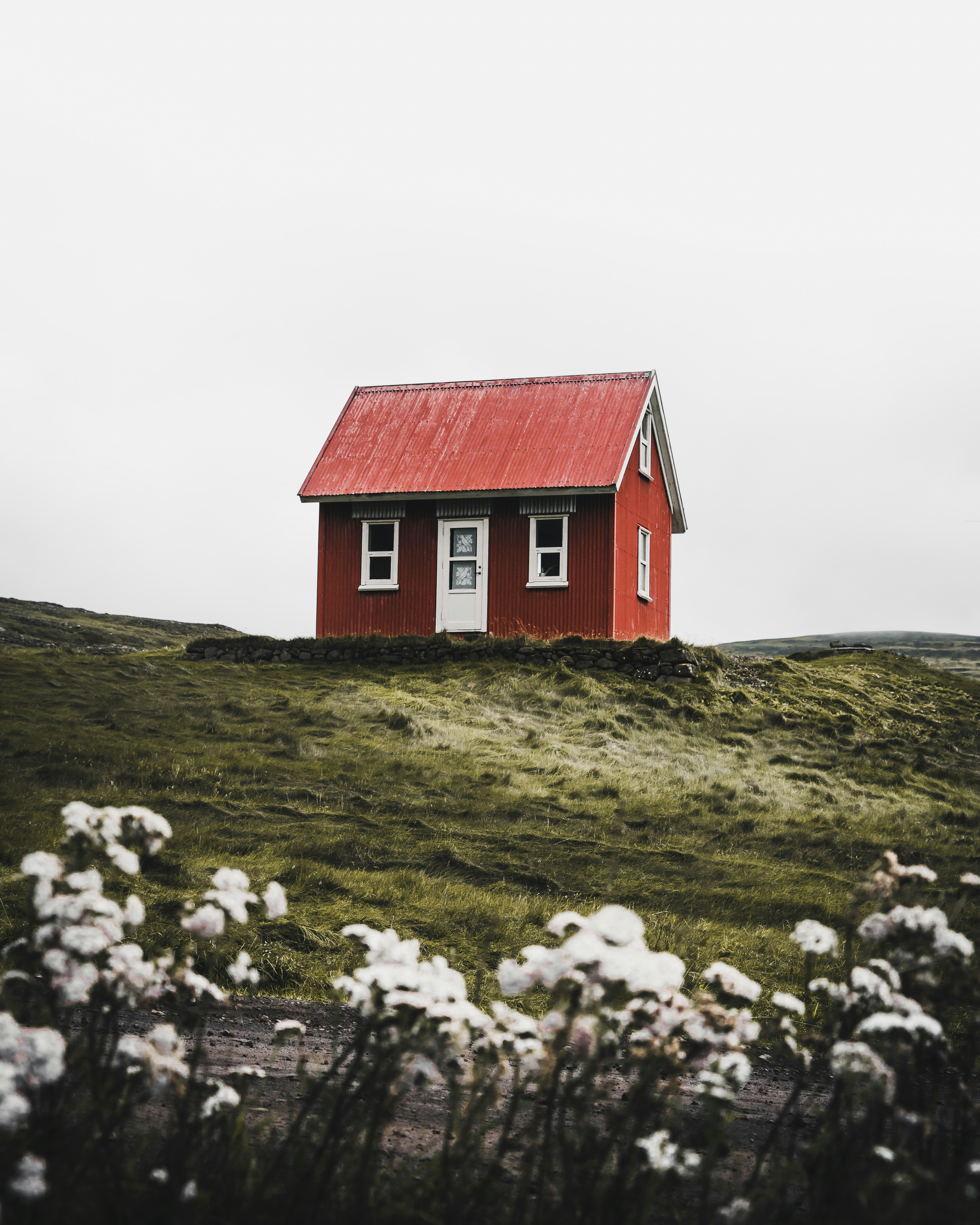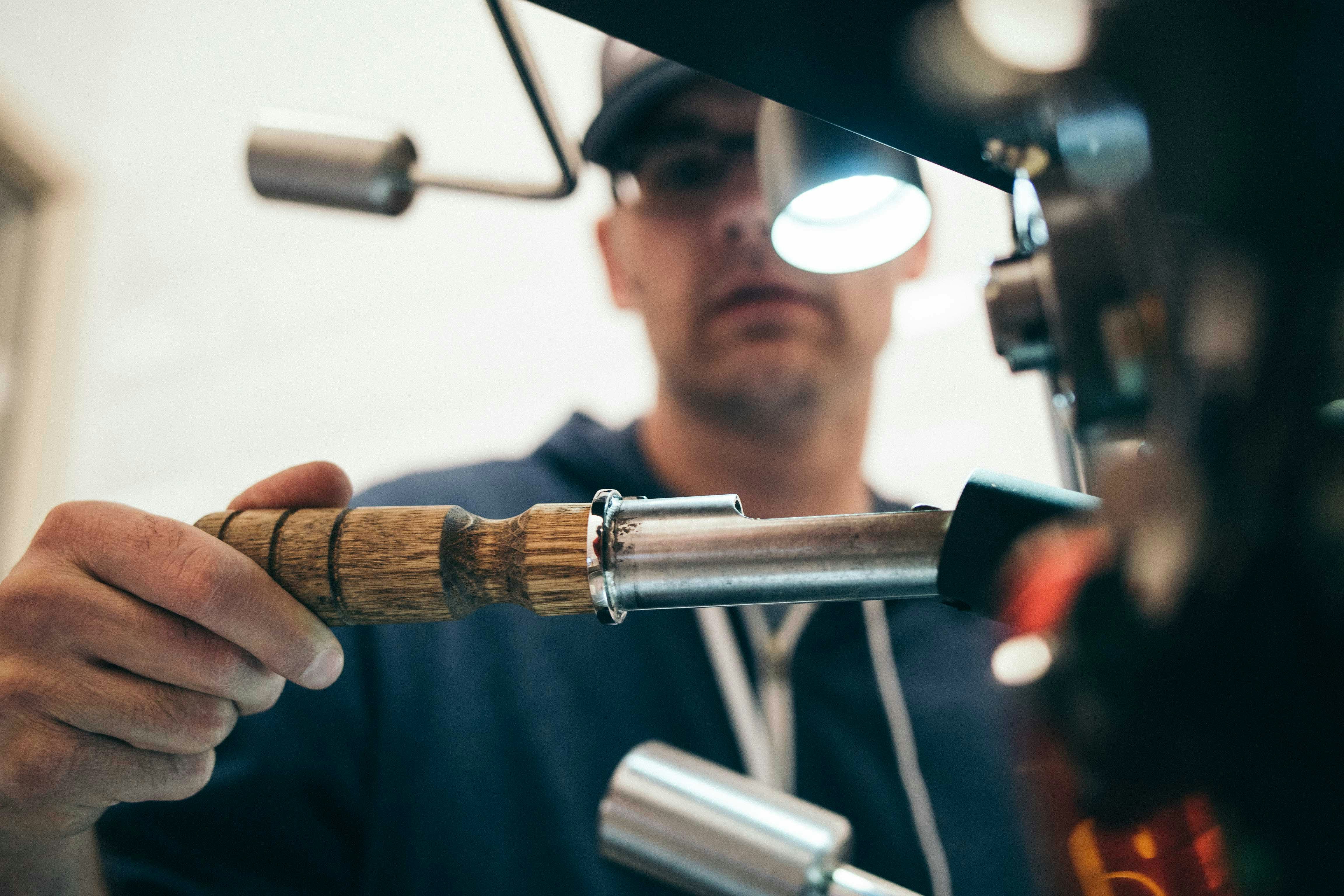Dual Loft Tiny Home on Wheels - Furnished

Description
Details
Features
Price History
| Date | Price | Change |
|---|---|---|
| May 19, 2025 | $89,500 | Initial Price |
Location and Contact Information
Heather
Listing Agent
Typically responds within 24 hours
💡 No account needed! Send your inquiry directly to the seller without creating an account.
How it works: Your message will be sent to our team at littlehousesforsale, and we'll connect you directly with Heather so they can respond to your inquiry. This helps us ensure quality communication and protect both buyers and sellers.
Sign in to join the conversation
Share your thoughts and ask questions about this listing
Please keep comments respectful and relevant to the listing. Spam, inappropriate content, or personal attacks will be removed.
Recent Blog Posts

Why We Left Our Tiny House After 18 Months: An Honest Review
After a year and a half in our dream tiny house, we made the difficult decision to move back to traditional housing. Here's our honest take on what worked, what didn't, and lessons for future tiny house dwellers.

Tiny House Plumbing Disasters: What Three Years of DIY Repairs Taught Me
From frozen pipes to composting toilet catastrophes, here are the plumbing lessons I learned the hard way during three years of tiny house living in Colorado.

Moving My Tiny House 800 Miles: A Stressful Adventure in Logistics
What happens when you need to relocate your tiny house across multiple states? Here's my detailed account of moving from Oregon to Texas, including costs, challenges, and lessons learned.